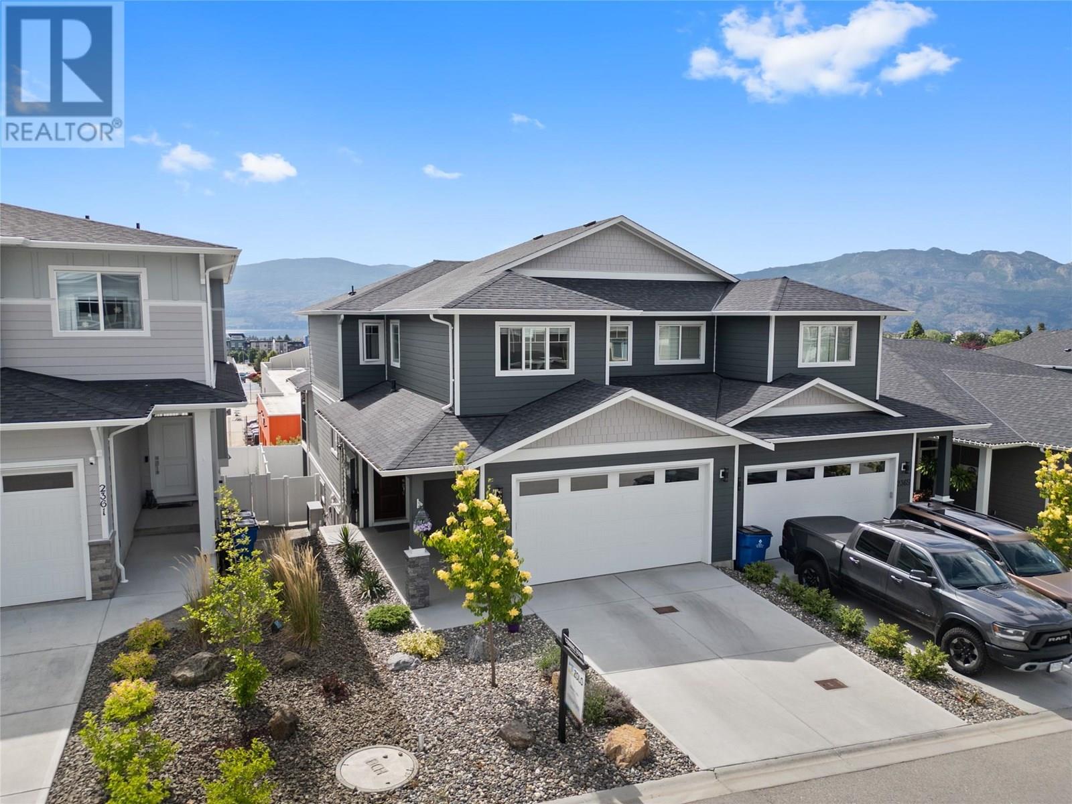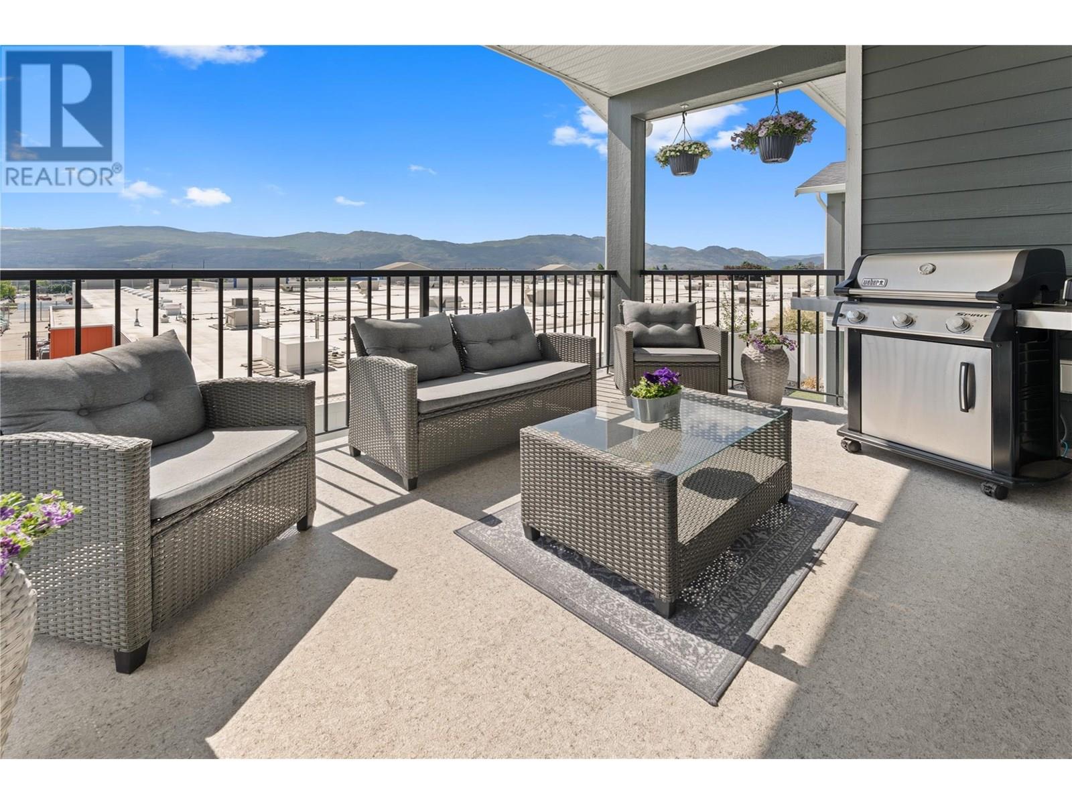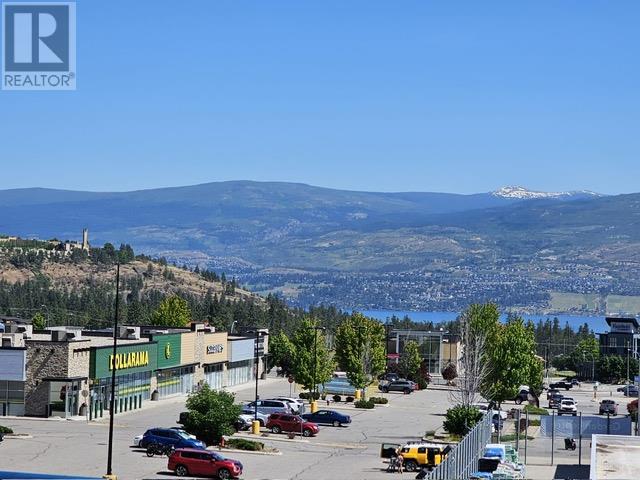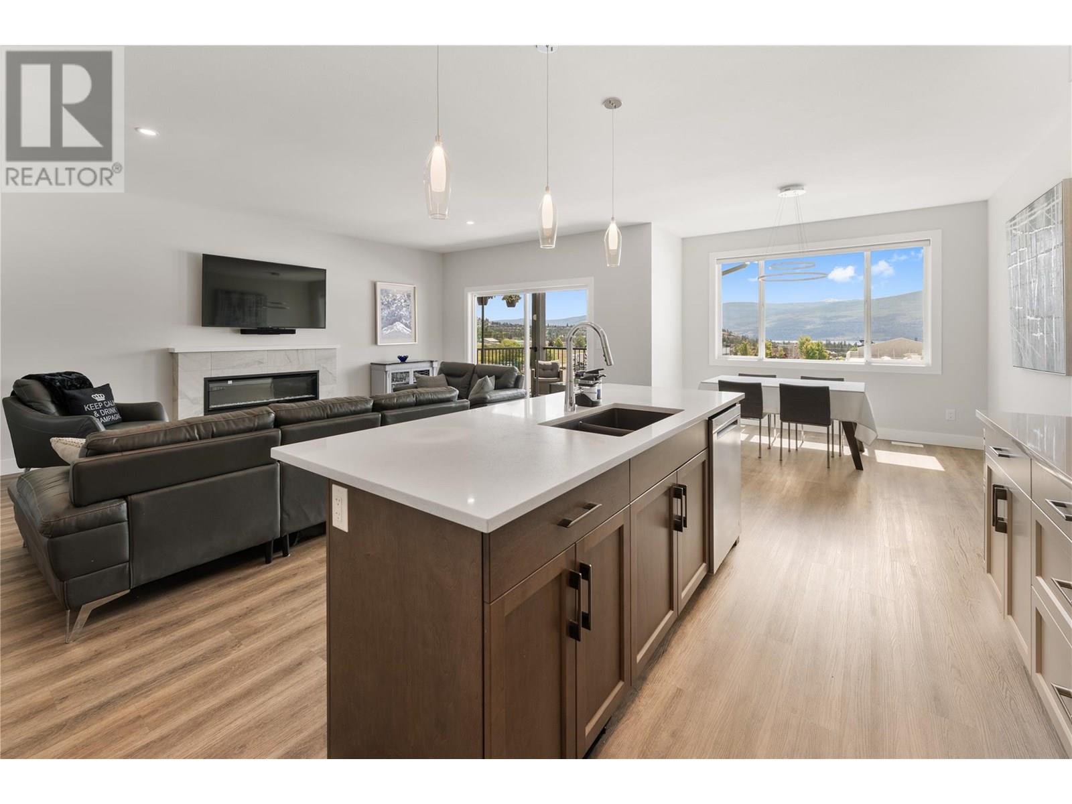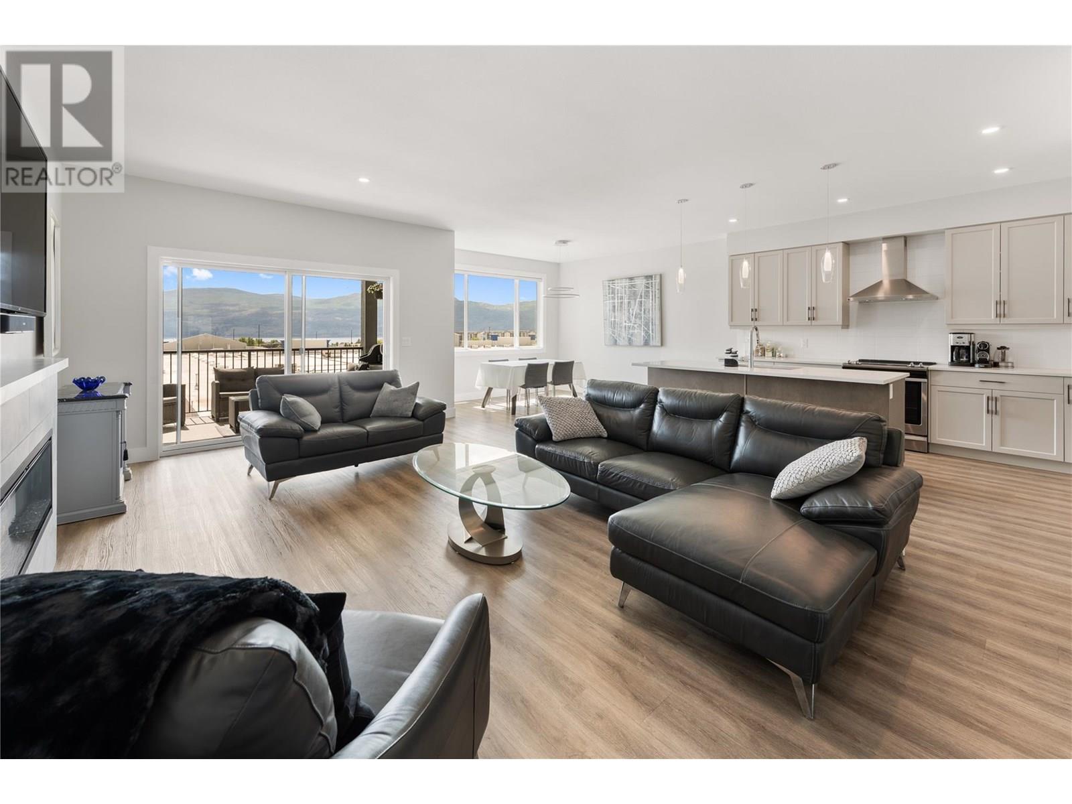2363 Hawks Boulevard West Kelowna, British Columbia V4T 0A7
$885,000Maintenance,
$133.93 Monthly
Maintenance,
$133.93 MonthlyPriced below ASSESSED Value. Life at Hawks Landing: This custom 5-bedroom sits on a gentle slope, with large windows framing glimpses of the lake, mountains and Mission Hill winery. Designed for both elegance and comfort, it blends high-end finishes with everyday function. Upstairs- 3 bedrooms, including a large primary ensuite with a deep soaking tub. The nearby flex space is ideal for a play area, reading nook, or homework zone. On the main floor, the open-concept layout includes a bright kitchen, separate dining area, and a spacious living room that opens to a covered balcony—perfect for relaxing. A gas BBQ hookup with large sitting area sets the stage for long summer evenings. The fully finished basement doesn't seem like a basement at all! Open and bright, offering a rec room, full bathroom, and large bedroom- perfect for a teen, guests or even a future suite for in-laws or renters. Features such as Hot water on demand, ample storage, and separate laundry ideal for families. The double garage includes EV charger, lots of space for skiis, golfclubs, and water toys! Outside, a fenced, low-maintenance yard is great for kids & pets with a second covered patio for shaded lounging. Hawks Landing is known as a family-focused community with quiet streets & a playground. How about this WALK SCORE! Steps away to stores, groceries, cafes, & healthcare. On weekends, enjoy the lake, wineries, golf courses, & charming local restaurants- only minutes from home. No GST or PTT ! (id:23267)
Property Details
| MLS® Number | 10354612 |
| Property Type | Single Family |
| Neigbourhood | Westbank Centre |
| Amenities Near By | Golf Nearby, Park, Recreation, Schools, Shopping |
| Community Features | Family Oriented |
| Features | Central Island |
| Parking Space Total | 4 |
Building
| Bathroom Total | 4 |
| Bedrooms Total | 5 |
| Appliances | Refrigerator, Dishwasher, Dryer, Range - Electric, Microwave, Washer |
| Architectural Style | Split Level Entry |
| Basement Type | Full |
| Constructed Date | 2020 |
| Construction Style Split Level | Other |
| Cooling Type | Central Air Conditioning |
| Exterior Finish | Other |
| Fireplace Fuel | Electric |
| Fireplace Present | Yes |
| Fireplace Type | Unknown |
| Flooring Type | Carpeted, Ceramic Tile, Laminate |
| Half Bath Total | 1 |
| Heating Type | Forced Air, See Remarks |
| Roof Material | Asphalt Shingle |
| Roof Style | Unknown |
| Stories Total | 3 |
| Size Interior | 3,052 Ft2 |
| Type | Duplex |
| Utility Water | Municipal Water |
Parking
| Attached Garage | 2 |
Land
| Access Type | Easy Access |
| Acreage | No |
| Fence Type | Fence |
| Land Amenities | Golf Nearby, Park, Recreation, Schools, Shopping |
| Landscape Features | Landscaped, Underground Sprinkler |
| Sewer | Municipal Sewage System |
| Size Irregular | 0.07 |
| Size Total | 0.07 Ac|under 1 Acre |
| Size Total Text | 0.07 Ac|under 1 Acre |
| Zoning Type | Unknown |
Rooms
| Level | Type | Length | Width | Dimensions |
|---|---|---|---|---|
| Second Level | 5pc Bathroom | 8'7'' x 10'11'' | ||
| Second Level | Bedroom | 11'5'' x 17'3'' | ||
| Second Level | Bedroom | 11' x 16'4'' | ||
| Second Level | Other | 5' x 3' | ||
| Second Level | 5pc Ensuite Bath | 11' x 17'4'' | ||
| Second Level | Primary Bedroom | 12'7'' x 21'4'' | ||
| Basement | Utility Room | 11'4'' x 12'2'' | ||
| Basement | Recreation Room | 18'3'' x 38'10'' | ||
| Basement | Bedroom | 11'1'' x 13'1'' | ||
| Basement | 4pc Bathroom | 4'11'' x 9'2'' | ||
| Main Level | Laundry Room | 11'4'' x 9'4'' | ||
| Main Level | 2pc Bathroom | 6'2'' x 5'4'' | ||
| Main Level | Bedroom | 8'7'' x 9'9'' | ||
| Main Level | Foyer | 9' x 8'0'' | ||
| Main Level | Dining Room | 11' x 12'9'' | ||
| Main Level | Living Room | 13'1'' x 22'5'' | ||
| Main Level | Kitchen | 11'0'' x 13'8'' |
https://www.realtor.ca/real-estate/28552771/2363-hawks-boulevard-west-kelowna-westbank-centre
Contact Us
Contact us for more information

